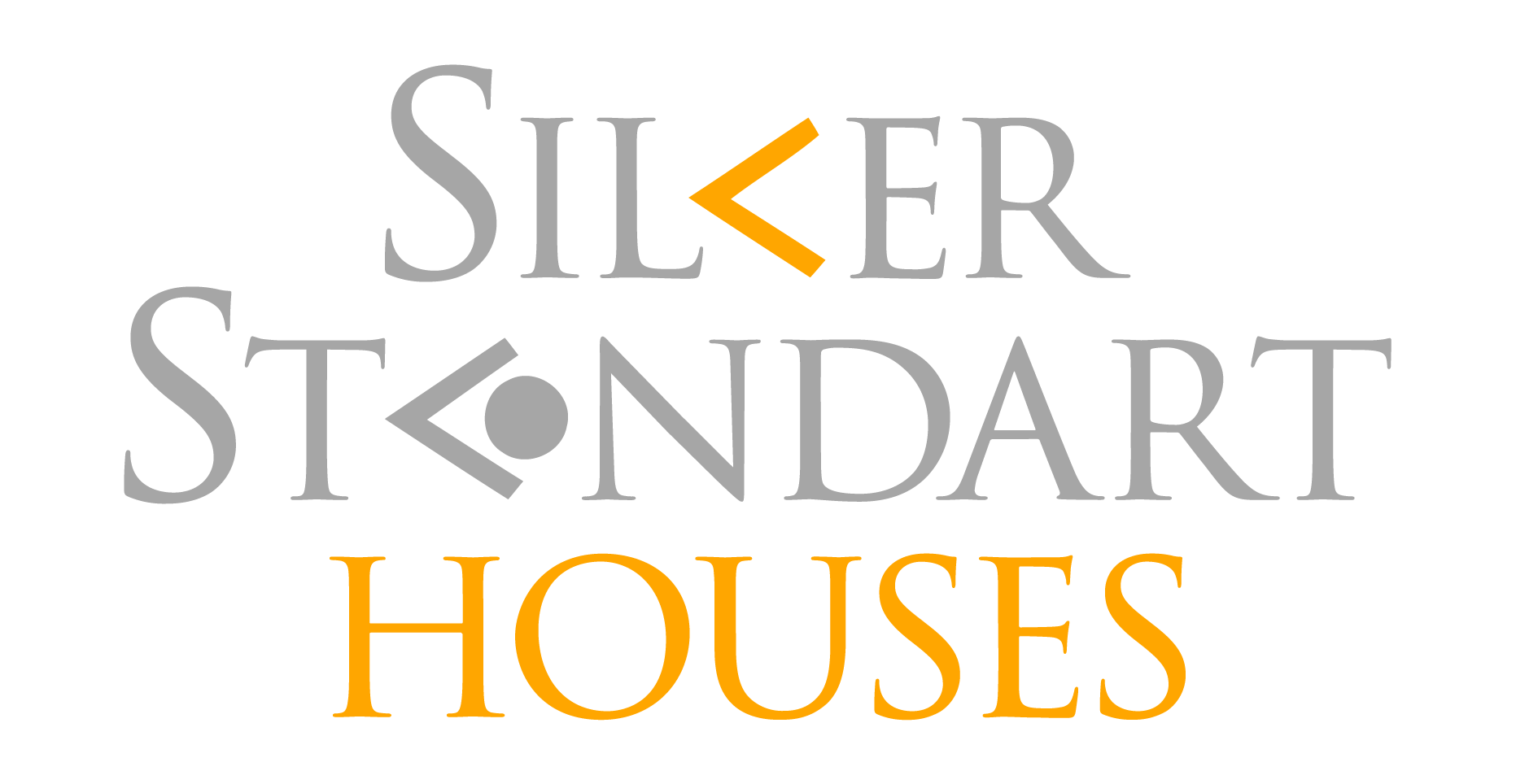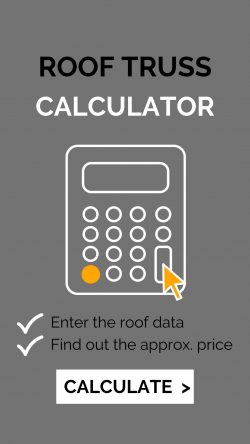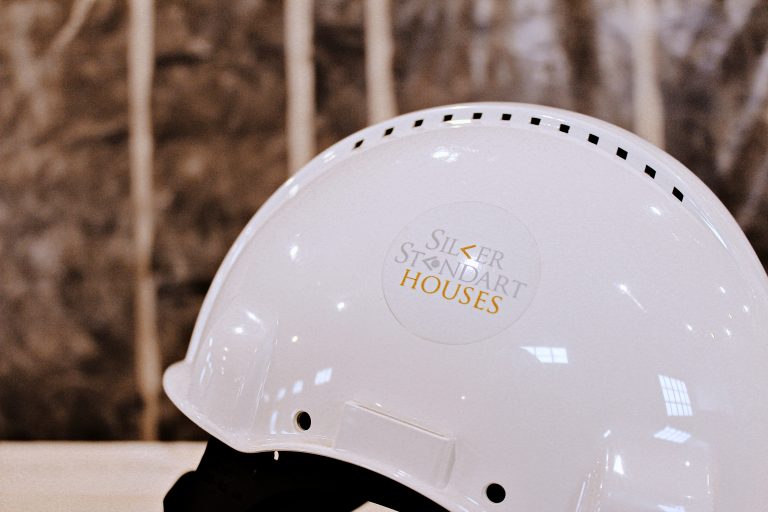Quality – high-quality materials, energy efficient implementation
ROOF TIMBER TRUSSES

For roofs, ceilings and other structures

For private houses, multi-story houses, farm buildings

Footbridges, concrete forms, industrial buildings
FACADE STRUCTURES OF ROOFS – VARIOUS ROOF SOLUTIONS
As an independent part of the technical solution, our company offers roof facade structures. Like any construction project, roof trusses differ in terms of their application and implication. Calculations of projected roof structures take into account site distinctions, specific wind and snow load.
There are several types of trusses classified as follows: flat trusses; shed roof or gable roof solutions. Such pressed roof trusses can also be used for camp ceiling which include wall covering, wall and roof components, thus saving a lot of time.
Taking into account numerous aspects of a roof type, our company cannot quickly set its average price, since it requires additional time.
However, at your disposal is our wooden ROOF COVER CALCULATOR, where according to the data provided by you, you can find out the approximate price.
ROOFING TECHNOLOGIES IN SOLUTIONS
Bus bars produce a substantial economic effect. Complex roof structures require 30% of timber less than conventional roofing.
The MiTek computer program helps to draw up and calculate required parameters.
On the other hand, a Randek 35t press with MiTek perforated nail plates 1.5-2.0 mm thick provides for actually infinite solutions.
This product envisages construction of up to 12 m of a mezzanine / attic floor without extra supports, with an option to lay various service lines using available construction space.
It is perfect to replace the old roof or to build a new one, for rapid accomplishment and good outcomes.
To manufacture roof trusses we use only certified Latvian timber of C24 wood strength class, and Silver Standart Houses is one of the few Latvian manufacturers entitled to mark the product with the CE mark, thus conforming to LVS EN 14250 standard.
OUR ADVANTAGES
State-of-the-art technologies, commercially optimized processes, due logistics and a short assembly period. At the time of foundation construction our plant manufactures finished products for walls and roof panels in specific microclimate conditions. Production of required panels for a 150m2 house will take no more than 2 weeks plus assembly of the delivered structure on the newly built foundation will take 2-5 days. It results in substantial time saving: up to 40% as compared to other types of construction. Please note that panels come from the plant with already mounted windows and doors, and in some cases with composite facade.
According to Bill Quigley’s research made in 2003, where 3 timber frame houses were compared to 3 conventional modular houses and heat consumption was studied, wood panels consumed less energy to maintain mean temperature at a higher level. Temperature rise by 1 degree (Celsius) in a timber frame house required 44% less of energy than in modular houses. Accordingly, heating costs in timber frame houses were 32% lower than in respective modular ones. Correct insulation of an isolated building is energy efficient, since it reduces thermal losses, and it in turn has direct impact on house management expenses.
Reduction of foundation construction costs (smaller foundations are needed – costs are up to 30% lower – as compared to conventional construction). Reduction of product transportation costs and a more comfortable process of technical assembly.
The manufacturing process involves only CE-certified raw materials, thus ensuring higher quality standards and compliance with environmental requirements. It is ecology that specifies organism and environment relations, because timber structures create physiological and psychological prerequisites which are perfect to look for natural, sound and harmonious environment.
Estimated construction period is easily determinable; delay and uncertainty risks are eliminated. Onsite construction cost is much higher than expenses on labor force and time required for prefabricated wood panels. Convenient location of utility networks; all necessary service lines can be located inside walls. Interior and exterior facade works can be carried out simultaneously, and applied materials need no drying, as in the case of brick houses.
Internal quality control at the plant and the applied materials generate a high-quality product which creates a perfect microclimate in the living environment with the following characteristics:
- Control of air quality and humidity. Due to the property called wood equilibrium moisture, timber by itself controls the natural balance of air humidity indoors, timber can breathe and therefore is environmentally appropriate. Furthermore, moisture and warm air recuperation is provided by recuperative equipment fitted with a heat exchanger which facilitates, automatizes and controls such processes at home.
- High heat and sound insulation. Wood panel walls, their optimal weight and structure ensure better sound insulation than brick walls. Properly designed sound insulation allows to fully enjoy the newly acquired environment.
- Low dust content. The reason for dust generation is static electricity, but electrostatic properties of timber prevent from this electricity accumulation indoors. That is why people having various allergies should live in timber houses (since dust is a heavy allergen).
A duly built timber panel house is fireproof and durable. It is not just a “timber house” but a building made of special panels, the structure of which prevent access of oxygen – suppresses fire propagation. Nowadays it is also possible to treat timber with fire retardant agent or fireproof dope, raising the fire resistance rating to B-s1, d0.
Roof trusses and panels of wall units by Silver Standart Houses are distinct in terms of low weight and compact energy efficiency of structures; it presupposes convenient and efficient logistics and reduction of costs on fabricated structures transportation.
Silver Standart Houses provides a 2-year backup service of each completed construction project during which potential damage will be repaired, as well as a 5-year warranty for the building frame.
Build your house in any weather conditions, preparing a foundation for the construction during warm months.
Prefabricated houses are high-quality goods affordable to a wide range of customers. Their price depends on properties of the chosen material and on required quality standards, and it substantially reduces the time necessary for construction as well as has relevance to total construction costs.
roof construction solutions
Bitumen shingles, Ranil sheets or tiles.
Tyvek or Rothoblaas
From 0,12 W / m2K
Rafters or prefabricated roof trusses from 145 mm, 195 mm or 220 mm (depending on load characteristics)
12.5 mm plasterboard
At least 300 mm (depending on the type of operation of the building). Such insulation is provided by creating a roof panel or by insulating a non-residential attic floor.
45 mm wooden laths with 50 mm additional insulation.
30 mm hard stone wool, 45 mm lathing or 18 mm OSB boards (depending on the roofing material)
Special diffusion membrane (Tyvek Supro Plus)
ROOF TRUSSES CALCULATOR
To find out the approximate price of roof trusses, select the roof type and fill in the required fields.
The calculation is approximate, as it does not take into account the planned type of roofing, possible overhangs, snow and wind loads, etc. Therefore, the actual offer price can vary significantly.
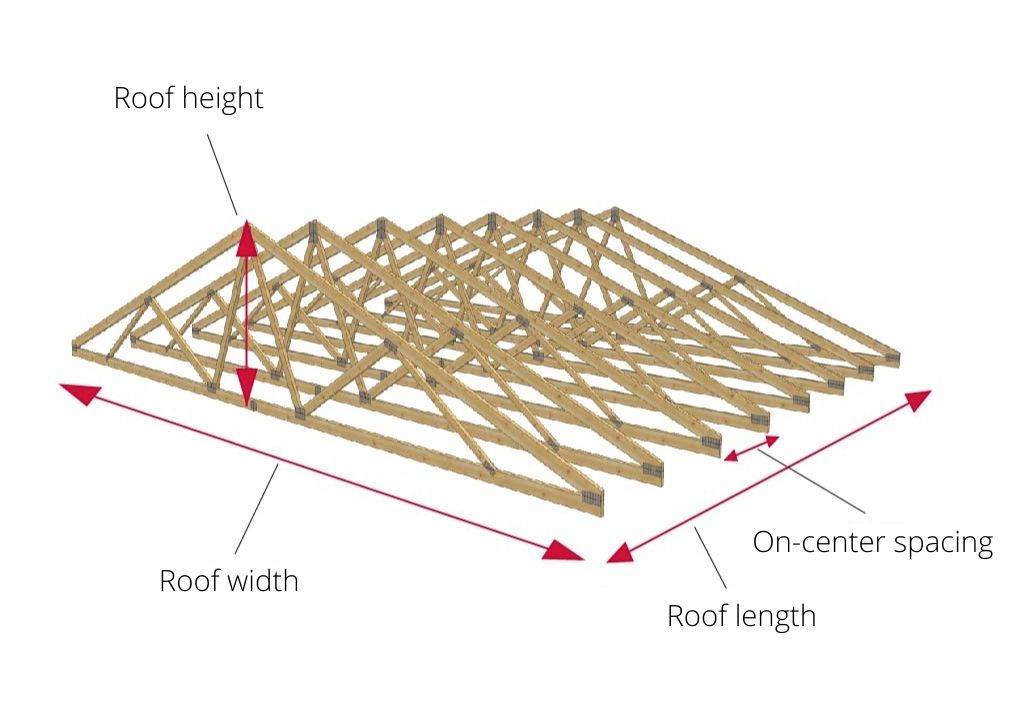
In this calculation, the most popular on-center spacing between trusses is 600mm.
Note that the larger the on-center spacing, the smaller the amount of timber required.
Consequently, the price is lower.
The calculation is approximate, as it does not take into account the planned type of roofing, possible overhangs, snow loads, etc. Therefore, the actual offer price can vary significantly.
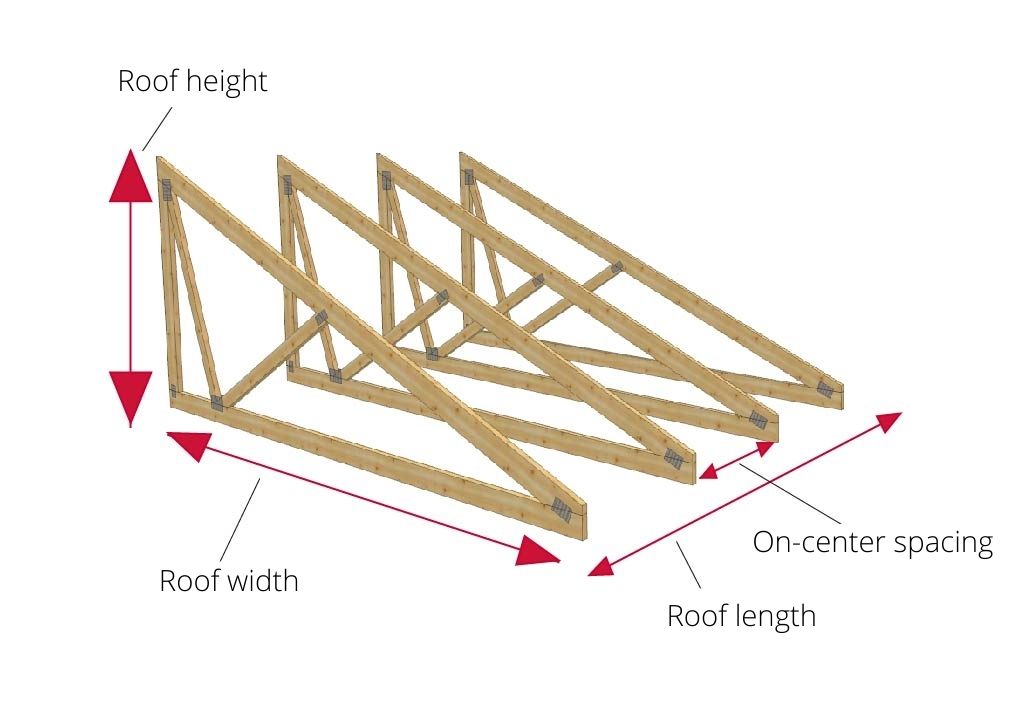
In this calculation, the most popular on-center spacing between trusses is 600mm.
Note that the larger the on-center spacing, the smaller the amount of timber required.
Consequently, the price is lower.
